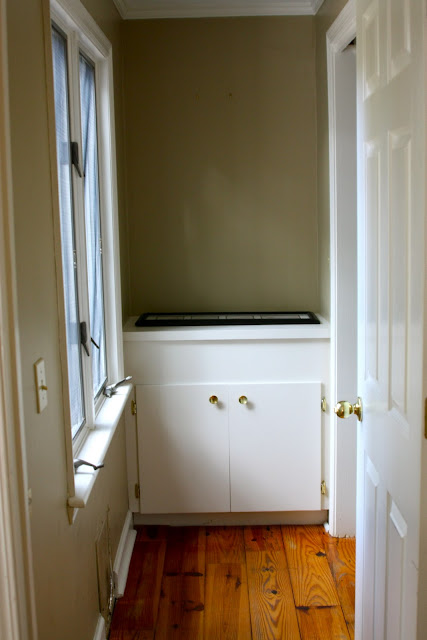 elcome to the "Before" tour of our new home. Part One.
elcome to the "Before" tour of our new home. Part One.Come on in the front door and have a look around.

Before you step inside, notice the patina on the light fixtures on either side of the door. I love a patina. Character points right off the bat.
Here is the foyer. I won't bother to try to orient you in every shot as that would get really confusing and probably annoying, but I will tell you that the only angle I could get this from was looking back from the living room. You'll notice the charming black and white tile... and you may also notice how it's trying really, really hard to be awesome, but failing next to the tan paint on the walls. Never fear. That will be changed.
And now follow me into the living room. More tan paint, but so much potential here, no? Huge beautiful windows (window treatments left by previous owner), built-ins flanking a beautiful fireplace with green marble hearth.
Notice the AWESOME chair straight from the 50's that we will, at some point, have re-upholstered. Not pretty right now, but she'll be a standout piece in the room when she's got her new clothes on.
Also you can see the top tiers of the end tables which I have big plans for too. Smoke Embers paint from Benjamin Moore and some pearlized grey paint on top using a mod stenciled design. Should look pretty sweet when I finally get around to them.
If you look behind you, you'll see the dining room. There's another Candy Coated creation being completed and those same drapes left from the previous owner. I'm planning on spray-painting the chandelier. I haven't chosen the color yet, but I want something bold.
Here is our sunroom just off the kitchen. I love all the windows and all the light they let in. This will be where we spend the majority of our time. It's where we're putting the TV and where I hope to have a crafting space.
This little hallway is off the sunroom and leads to the laundry room. I don't have a vision for it yet, but isn't it a sweet little space to decorate? Just below that window is the dog door that our 2 year old has discovered and used. Yikes.
This is the long, boring hallway to the Master wing. I see lots and lots of nail holes in its future.
This is the little nook with some extra storage and the door to the baby's room before you get to the long hallway above.
And that's all for now. This post would be waaaaaay too long if I went on to show you the bedrooms and bathrooms, so we'll save that for another time.
There will be plenty to post about in the near future as we move in and take on the designing and decorating of all these spaces, but the time to actually create posts may not present itself as often as I would like, so I apologize in advance.
Until next time...










Ohhh its GORGEOUS!! Natural light and wooden floors, what more could a girl ask for!! Looking forward to seeing your changes!
ReplyDeleteHow fun! I love the house- have fun with your blank canvas!!!
ReplyDelete